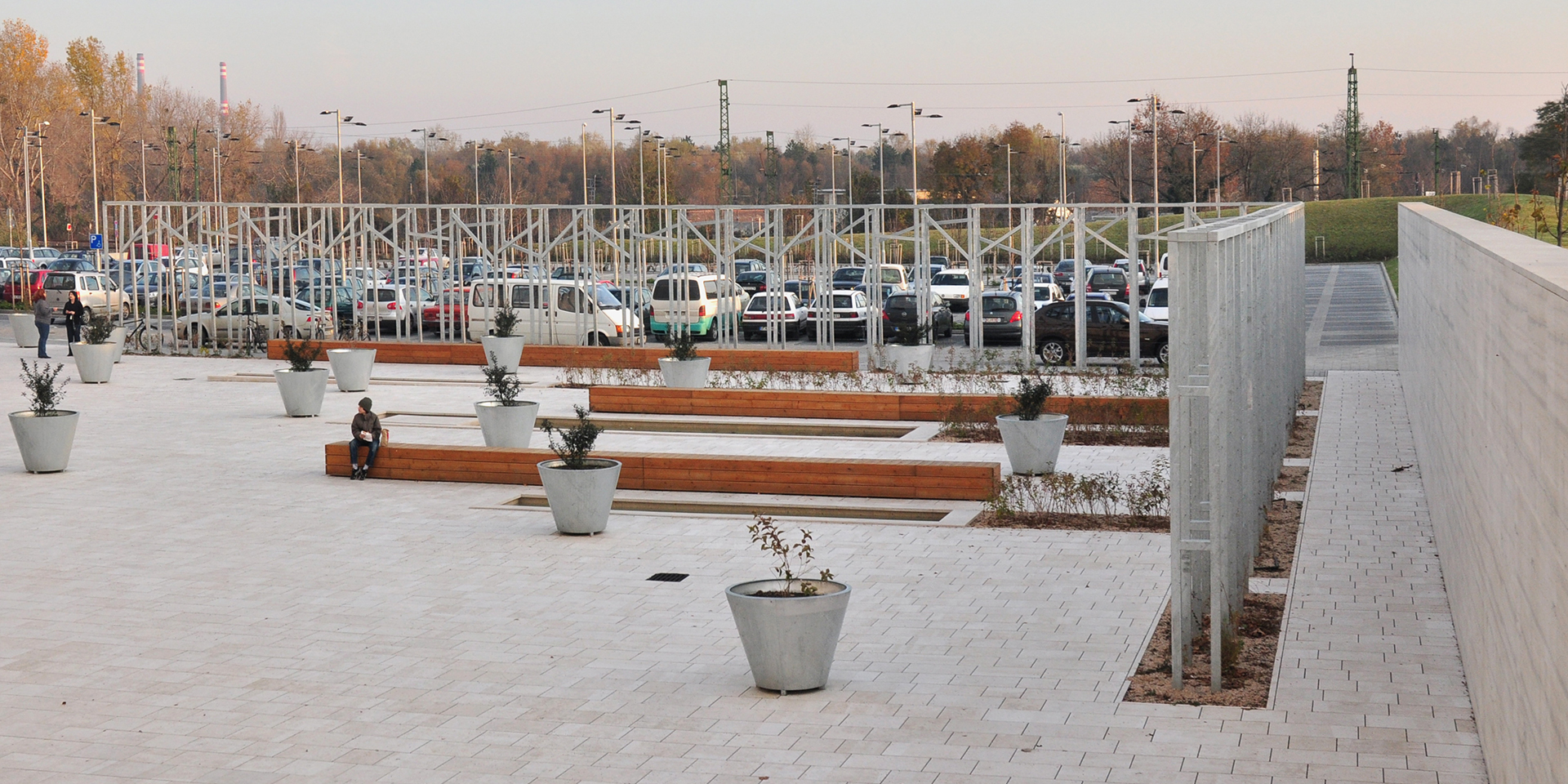Regional Library Garden

name of work: Regional Library Garden
location: Pécs
year of design/realization: 2007/2009
area: 5300 m2
landscape architects: Árpád Kovács, Katalin Lukács, Dominika Tihanyi
architects: Mihály Balázs, Tamás Tarnóczky
Our age - as one that could be described as a ‘new Renaissance’ - gives new perspectives in the ability to find and gain information easily. The building of the Library is in this context is an important focal point of the flow of information in the World.


Within this immense flow of information that one meets in the Library, the garden - as a counterpoint to the Library – meets the demands of the mind that is in ever great need of rest and recreation within the vast spread of information. In the Library garden one has the possibility to engage with nature for the soothing of the mind. In the garden concentration shifts and contemplation takes over its place to generate thoughts to arise upon the gathered information. Time spent in the nature is the time for the digestion of the mind. The open spaces of the Library can be divided into a number of spaces: the entrance, the inner courtyard and the parking lot.
The entrance is characterized by a green slope while the inner courtyard is characteristic of the two green walls that provide strong borders in the direction of the heavy traffic road and the parking lot. It also links the inner courtyard to the building. Community benches and water features provide space for the withdrawal from reading and studying. The steel structures are to be fully grown in by climbing plants eventually creating two green walls. The steel walls create not only an interesting corridor but also space for the bicycles to be put. The squares structuring and defining the parking lot refer to the paintings of Victor Vasarely.






